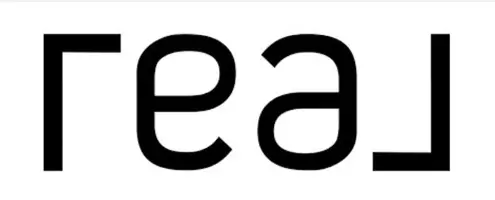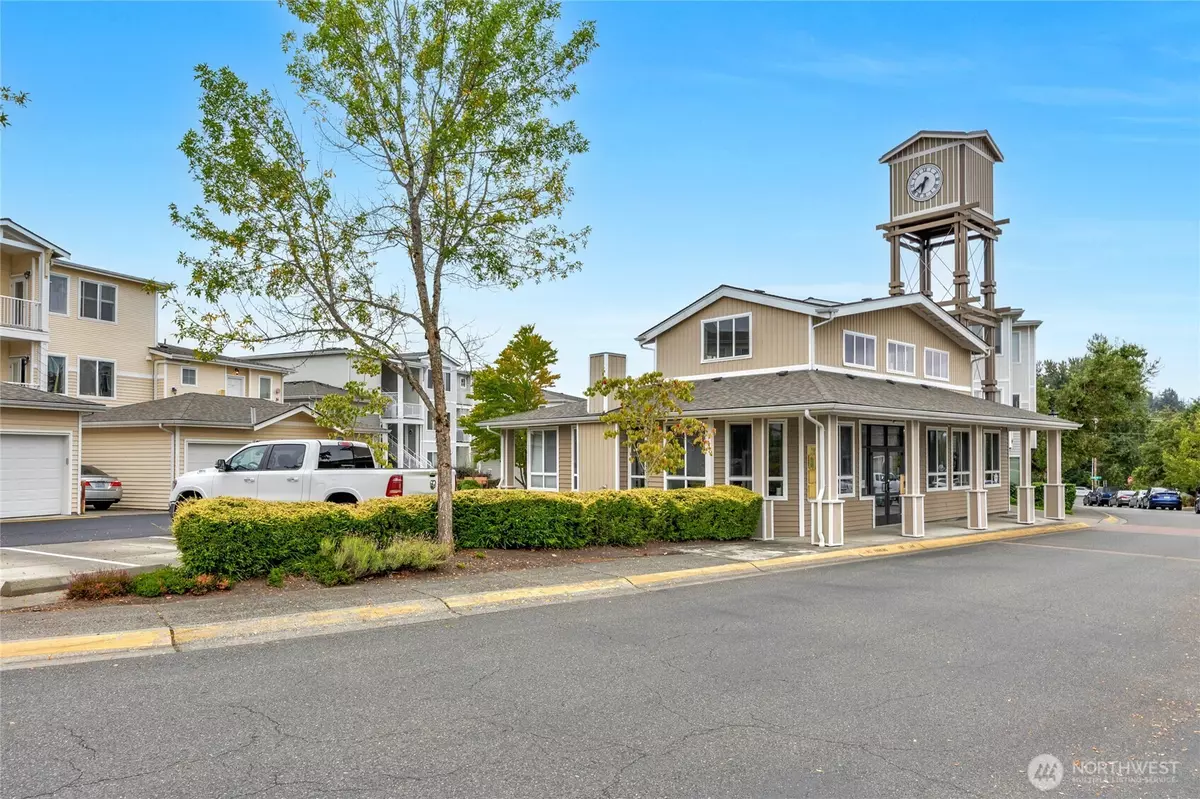
14915 38th DR SE #JJ1180 Bothell, WA 98012
3 Beds
2.5 Baths
1,336 SqFt
UPDATED:
Key Details
Property Type Condo
Sub Type Condominium
Listing Status Active
Purchase Type For Sale
Square Footage 1,336 sqft
Price per Sqft $389
Subdivision Bothell
MLS Listing ID 2443007
Style 34 - Condo (3 Levels)
Bedrooms 3
Full Baths 2
Half Baths 1
HOA Fees $409/mo
Year Built 2006
Annual Tax Amount $4,507
Property Sub-Type Condominium
Property Description
Location
State WA
County Snohomish
Area 610 - Southeast Snohomish
Interior
Interior Features End Unit, Fireplace, Insulated Windows, Primary Bathroom, Walk-In Closet(s), Water Heater
Flooring Laminate, Vinyl, Carpet
Fireplaces Number 1
Fireplace true
Appliance Dishwasher(s), Disposal, Microwave(s), Refrigerator(s), Stove(s)/Range(s)
Exterior
Exterior Feature Metal/Vinyl
Garage Spaces 2.0
Community Features Cable TV, Club House, Exercise Room, Game/Rec Rm, High Speed Int Avail
View Y/N Yes
View See Remarks
Roof Type Composition
Garage Yes
Building
Lot Description Curbs, Paved, Sidewalk
Dwelling Type Attached
Story Three Or More
New Construction No
Schools
Elementary Schools Forest View Elem
Middle Schools Gateway Mid
High Schools Henry M. Jackson Hig
School District Everett
Others
HOA Fee Include Common Area Maintenance,Lawn Service,Trash
Senior Community No
Acceptable Financing Cash Out, Conventional, VA Loan
Listing Terms Cash Out, Conventional, VA Loan







